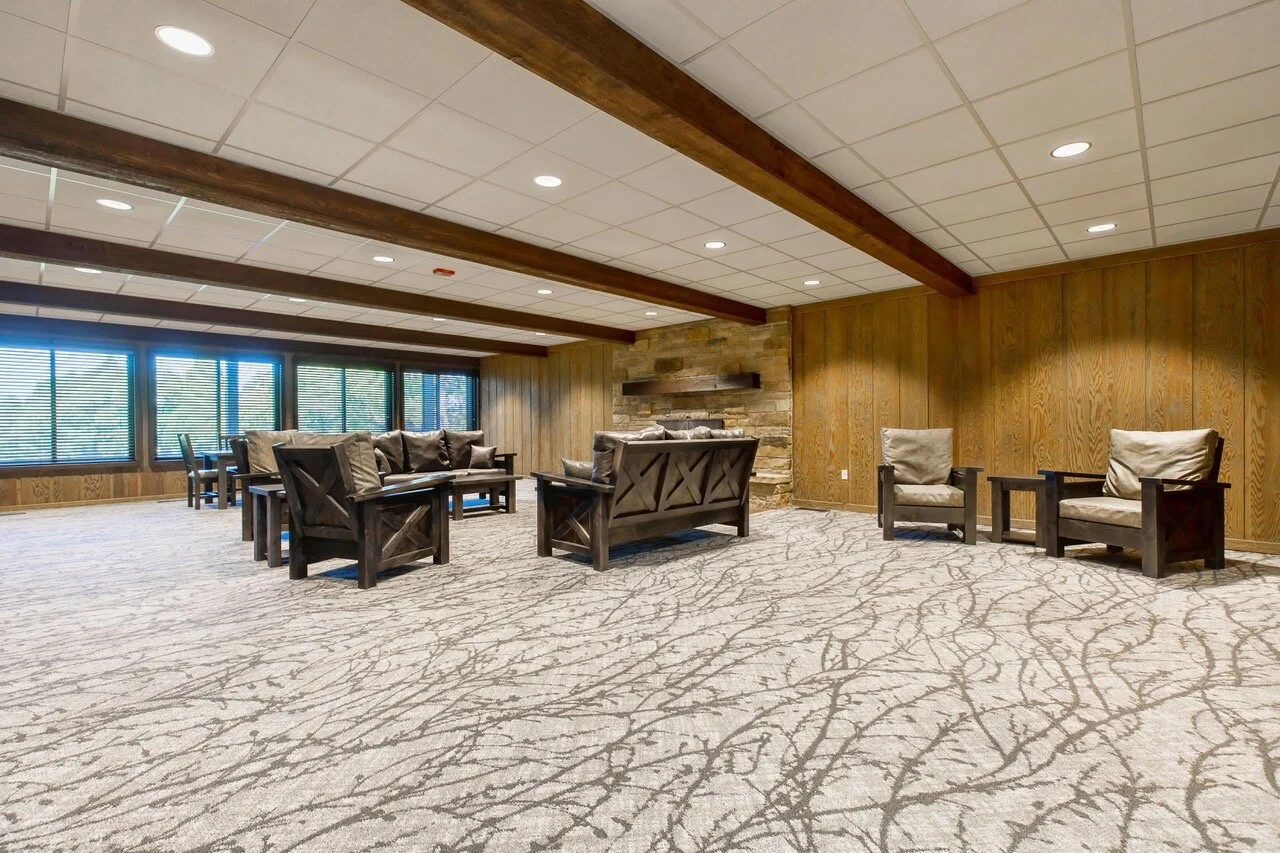
CONFERENCE
CENTER
Email us at info@stcrispins.org for more information
on dates, rates, and availability.
FACILITIES
POWELL LODGE
Powell Lodge is the welcome center for St. Crispin’s. The Lodge sleep rooms can hold forty-four guests in total. Each room contains two full-sized beds, a private bathroom, two desks, air-conditioning/heating, linens and towels. Powell Lodge also contains five conference meeting rooms, offices and a living room. Guests enjoy sitting by the fire or watching the television during their downtime.
OAKERHATER LODGE
Oakerhater Lodge contains 48 hotel-style rooms, which includes 3, 2 room suites and can house up to 192 guests. Each room contains two queen size beds, private bathroom, air-conditioning/heating, linens and towels. This lodge is full of natural lighting, large windows and a beautiful lake view from the deck. Oakerhater also contains a conference meeting room on its lowest level and an elevator for access to all four floors.
AMENITIES IN LODGE PUBLIC AREAS INCLUDE
Refrigerator • Ice machine • Internet enabled Television with DVD and satellite
MEETING SPACES
St Crispin’s has over 4000 square feet of meeting space that can accommodate for groups up to 300. Our meeting spaces are designed to accommodate a variety of seating and table configurations. Flip chart stands & audio-visual equipment is also available for rent. Our staff will work with your group leader to make sure your meeting space is appropriately arranged before your arrival. To view dimensions of our Conference Rooms, click the links below!
Conference Room D
Oakerhater Lodge Meeting room
BISHOP EDWARD J. KONIECZNY DINING HALL
The Bishop Edward J. Konieczny Dining Hall sits overlooking the upper lake. Guests are invited to relax on the balcony running the length of the building, perfect for enjoying morning coffee or an evening respite. The dining hall can seat up to 350, with the ability to separate in to three distinct seating areas. This is a practical and versatile space that can be tailored to fit your group’s needs.
Made with care and an emphasis on home style cooking, at St. Crispin’s we are committed to serving balanced, nourishing meals. In our restaurant grade kitchen, we are able to prepare for a variety of dietary needs, with a focus on fresh ingredients and home-cooked recipes. Our staff will work with your group leader to ascertain food allergies or restrictions in order to create a menu that suits our guests. Mealtimes are: Breakfast at 8am, Lunch at 12pm, and Dinner at 6pm.
CABINS & PAVILION
CABINS
St. Crispin’s has ten 16-bed bunkhouse cabins. For groups looking for a communal experience, the cabins would be a great choice. Each cabin has central heat & air and internal bathroom facilities. Each guest provides their own bedding and linens. The cabins are insulated and can be used year-round.
PAVILION
The indoor Pavilion space has four sleeping rooms with shared bathrooms, and a lounge meeting room perfect for smaller groups. It also includes an infirmary w/exam area, bathroom and bunks. The outdoor Pavilion spaces includes two state-of-the-art OKC Thunder donated full size basketball courts. These can also be converted into volleyball courts. For the safety of our guests, the Pavilion is home to our tornado shelter which can hold over 200 guests.
Pet Policy
For the comfort and safety of all guests, pets are not permitted anywhere on St. Crispin’s property, including lodging areas, meeting spaces, and trails.
Service animals, as defined by the Americans with Disabilities Act (ADA), are welcome when accompanying an individual with a disability.
Emotional support, therapy, or comfort animals do not qualify as service animals and are not permitted.
Guests arriving with pets or non-qualified animals may be asked to make off-site boarding arrangements.






